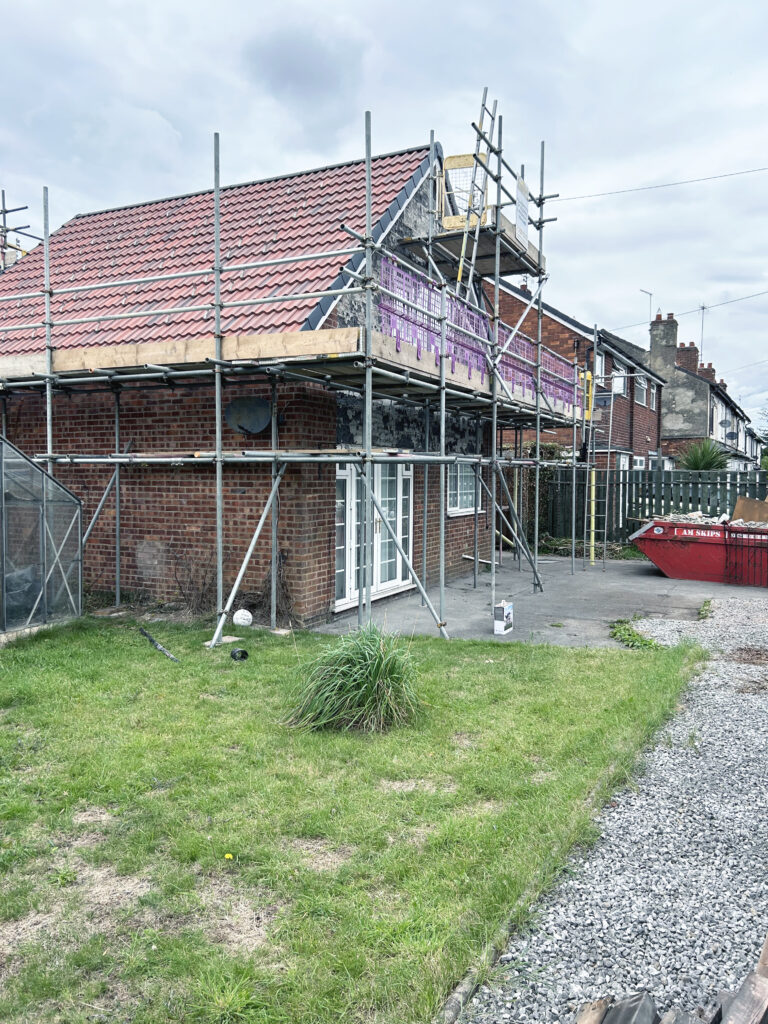A compact detached house was purchased in 2024 from an auction in Beverly. There is a decent size garden, a drive for 3 cars, a sun-room, attached to the bedroom downstairs, a greenhouse and a big shed. Although it sounds impressive, the state of the property appeared derelict. The floor downstairs bubbled up from a neglected pipe leak that had left a large hole in the ceiling, the roof was damaged by birds entering the rotten soffits and needed major repair (the approach to the roof leak was complicated by solar panels), the shed was all rotten, the drive was crumbling apart, the garden was hugely overgrown. All boxes ticked to be a ‘property with potential’ for the director Jonathan. The only solid construction at the plot was the green house. The project has been divided into two stages.
Stage one. Once the paperwork was done, the layout was ready to be changed. Two small bedrooms and a toilet were converted to a bedroom and a dining room. Floor has been replaced, the gas fire has been removed from the front room to create more space. The patio doors in the front room will be partially bricked up to create space for a radiator. The new roof has been installed. The crumbling tiles at the facade have been replaced with wooden cladding. Project work kicked off with a slight delay due to the unforeseen family issues.
Second stage includes internal works, gas meter repositioning from the kitchen cabinet to the outside wall, a new drive, garden and shed maintaining. Fingers crossed, there is a plan to install an electric gate at the front to make driving into the property more convenient for the new owners.

